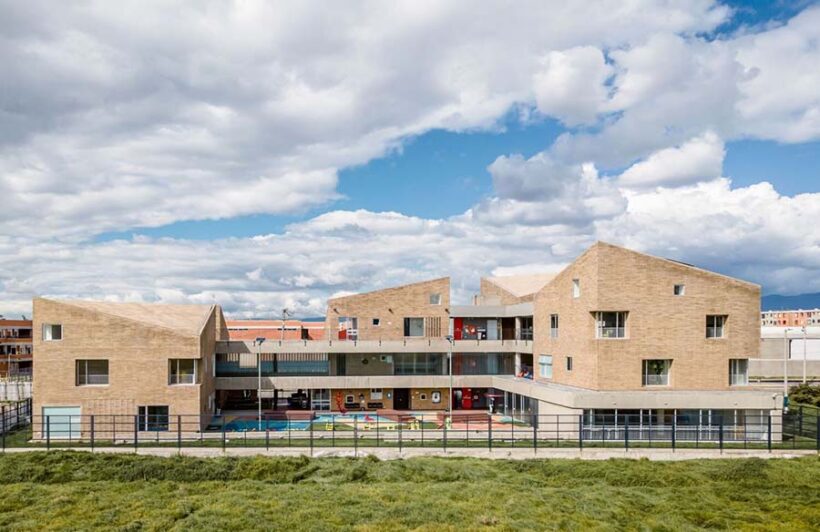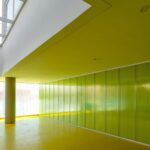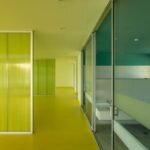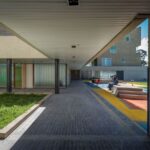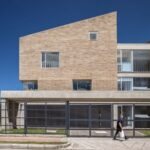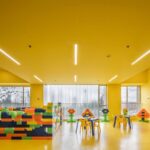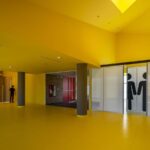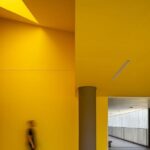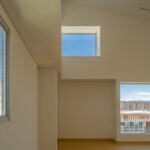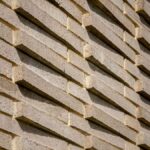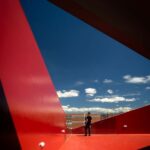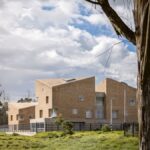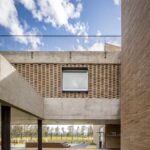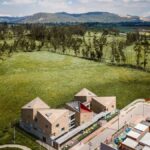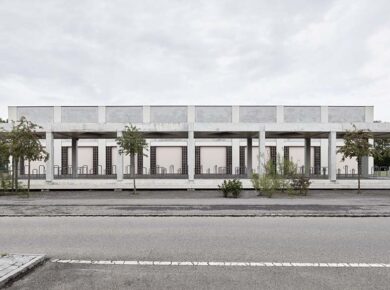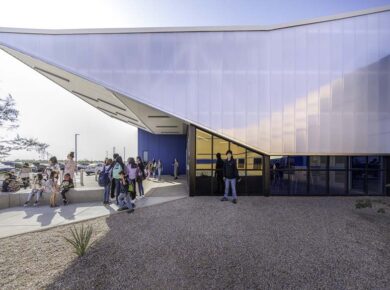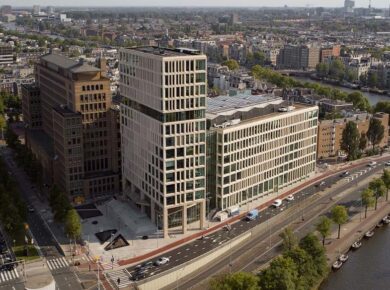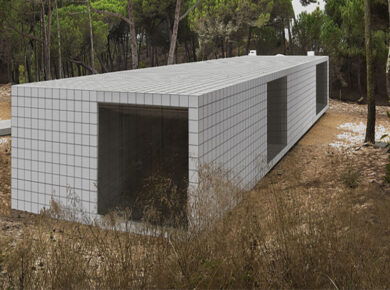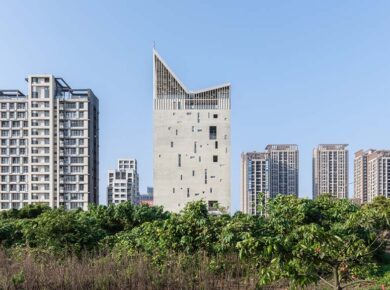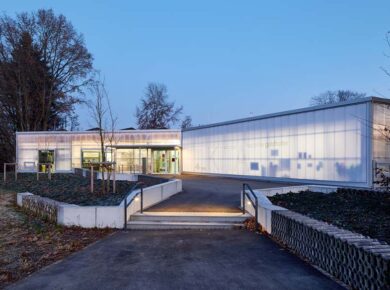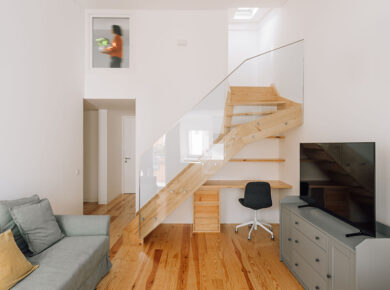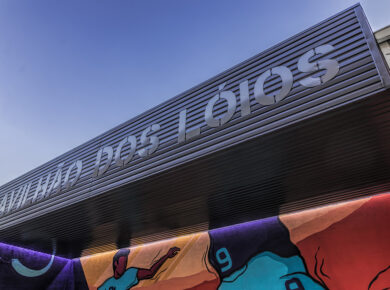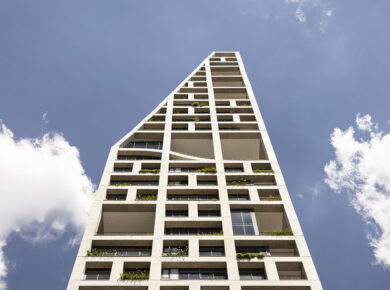The Kindergarten Campo Verde stands as a significant component of the emerging educational hub in Bosa, south of Bogotá, blending seamlessly into the urban fabric at the city’s edge. Positioned where the urban landscape transitions into the savannah, the architecture engages in a dialogue with the surrounding hills, the vast expanse of the savannah, and the nearby river, presenting a clear facade to the street and the urban context.
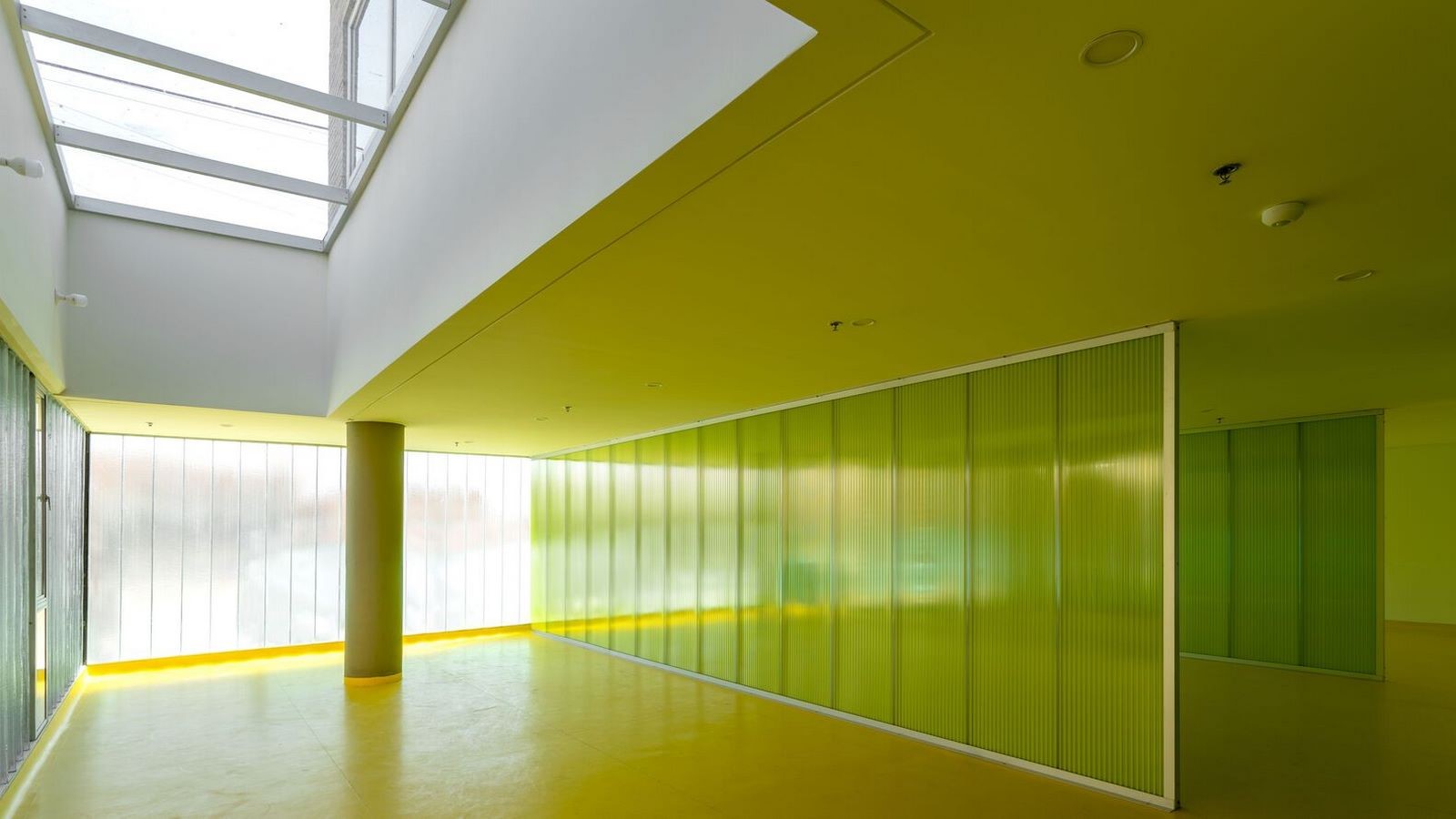
Innovative Design for Learning
Designed as a series of 12 x 12-meter volumes surrounding an open enclosure that embraces the landscape, the kindergarten fosters a conducive environment for learning. Each volume serves as a container for primary learning spaces and covered extensions, facilitating various pedagogical approaches tailored to children’s interests and developmental stages. The kindergarten operates as an open system, encouraging exploration and discovery.
Flexible Infrastructure for Holistic Development
The infrastructure of the kindergarten is meticulously planned to support comprehensive early childhood development. The academic extension areas, integral to the learning environment, are adaptable and multipurpose, accommodating activities such as library sessions, exhibitions, workshops, and mini-laboratories. These spaces blur the boundaries between indoors and outdoors, allowing children to engage with the natural environment while observing the surroundings.
Spatial Variation and Interaction
The interplay between different volumes within the kindergarten creates diverse spatial experiences, including courtyards, terraces, and play areas. Double-height spaces and interior balconies facilitate interaction and supervision, maximizing opportunities for engagement between users and educators. This dynamic layout fosters micro-landscapes within the complex, enriching the curriculum and supporting various pedagogical approaches.
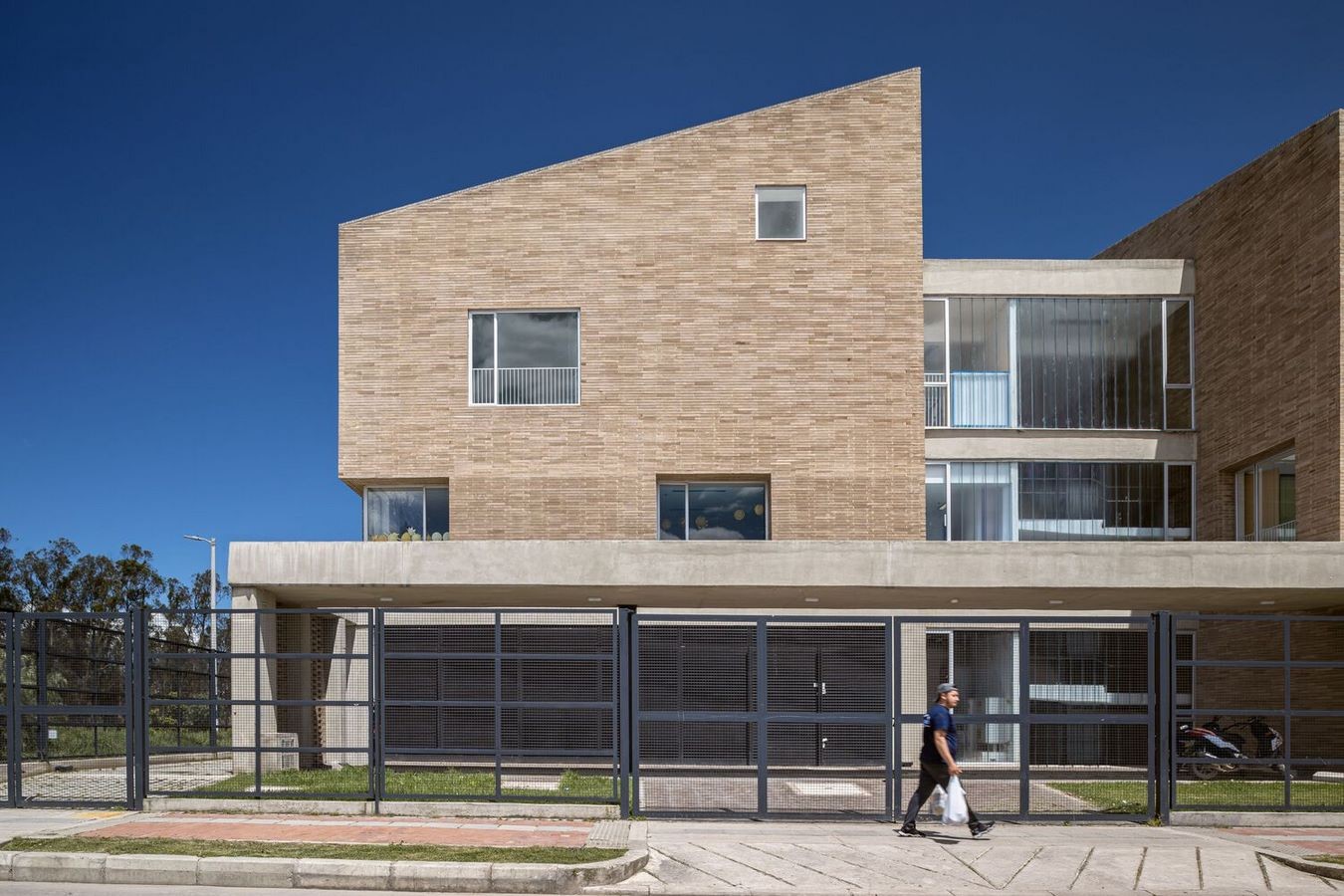
Integration with Surrounding Landscape
Public areas and essential services are strategically located on the first level of the building, designed to open onto courtyards and the expansive savannah landscape. This integration with the natural surroundings enhances the educational experience and utilizes the site’s landscaping potential. Priority spaces like nurseries and walkways are conveniently situated on this level, ensuring accessibility for younger children.
Sustainable Construction and Materiality
The construction approach reflects austerity, responsibility, and harmony with the local environment, employing simple materials and techniques characteristic of the region. This ensures the kindergarten’s resilience and stability over time, promoting longevity and sustainability in its operation and maintenance.
Contributing to Urban and Landscape Dynamics
In its coherent and generous response to the context, the Kindergarten Campo Verde enriches the urban fabric and the surrounding landscape, fostering active and collaborative pedagogical relationships. Through flexible indoor and outdoor spaces, it encourages encounters and interactions, shaping a holistic learning environment for children at various scales.
