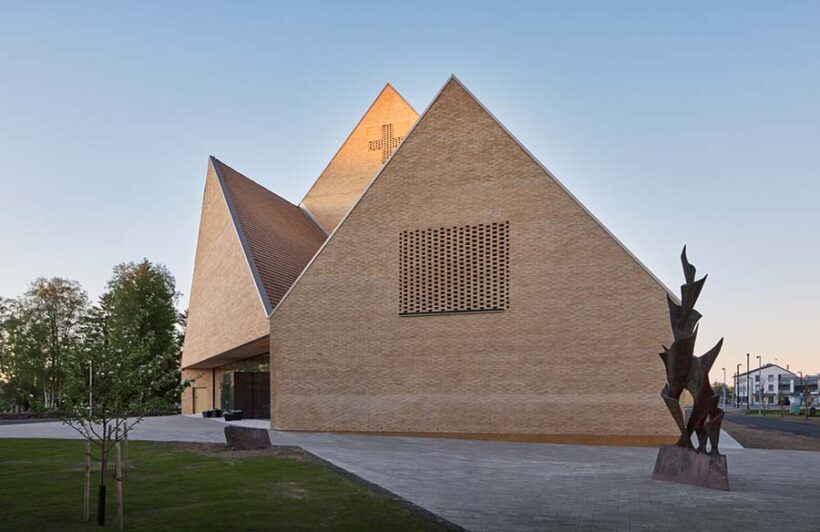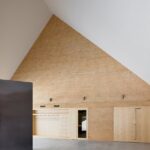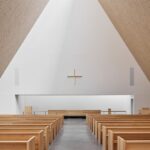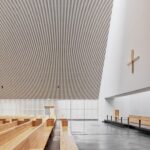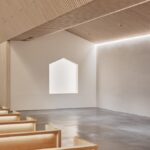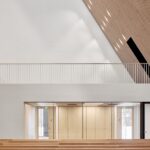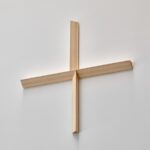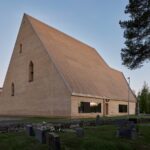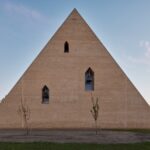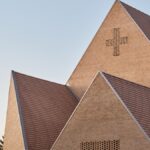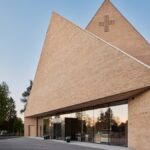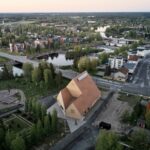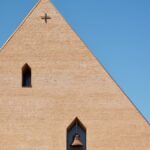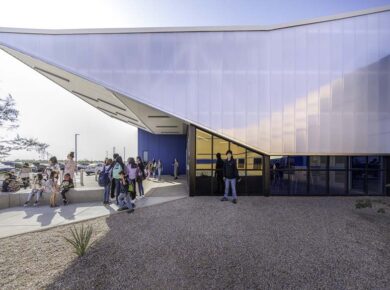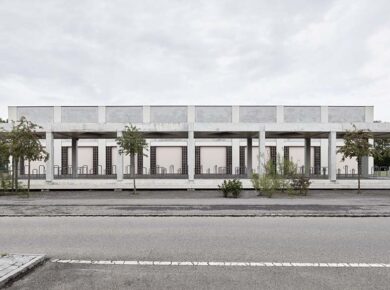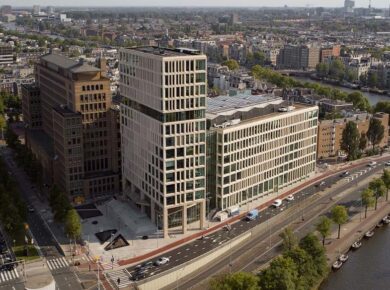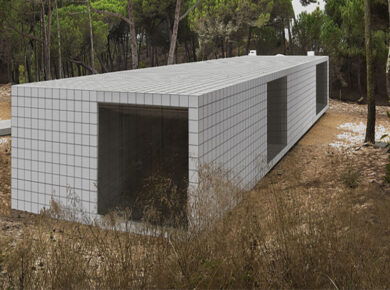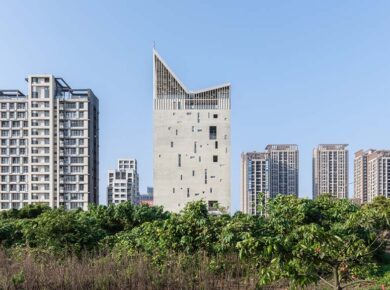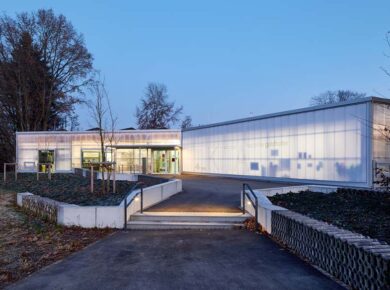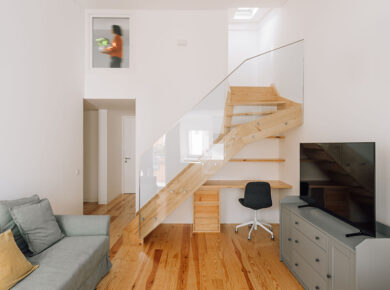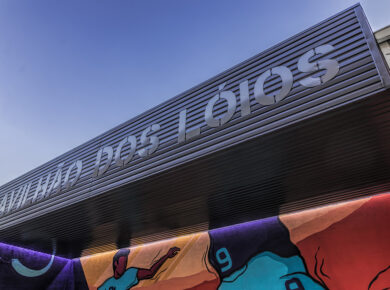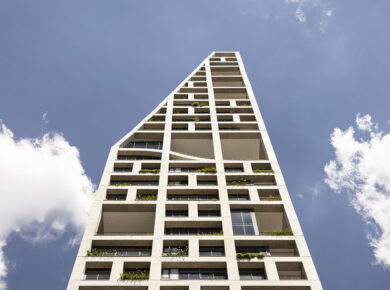In 2016, the historic wooden church of Ylivieska, Finland, was engulfed in flames, leaving the local community in shock and grief. Determined to provide solace and support to the town’s residents, the parish swiftly embarked on the journey to construct a new church building. Through an open architecture competition in 2017, K2S Architects was entrusted with the task of designing the new church.
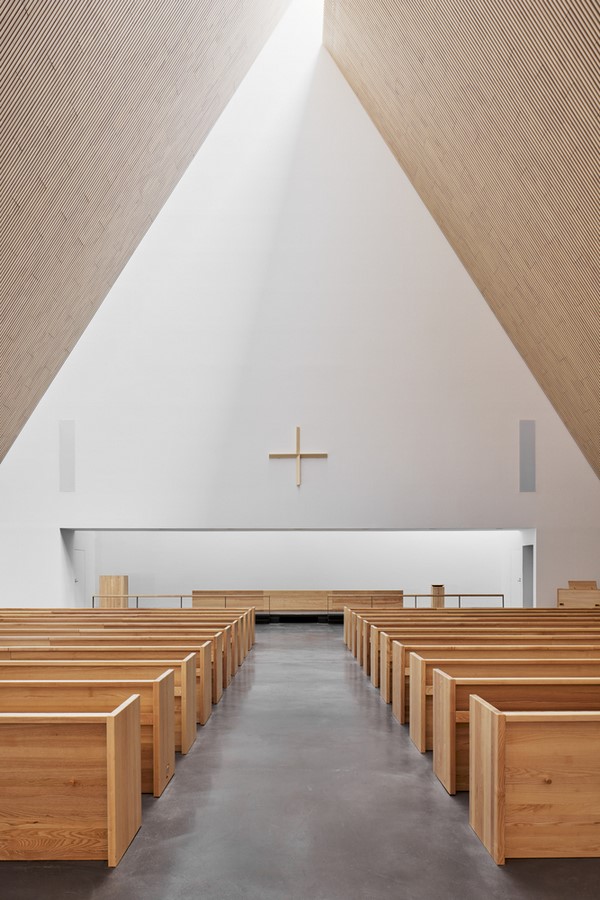
A Symbol of Resilience
The new church of Ylivieska stands as a beacon of hope amidst the urban landscape of the Kalajokilaakso area. Comprising three distinct parts – the church hall, the vestry, and the entrance lobby – the building’s design pays homage to traditional Finnish architecture while embracing contemporary elements.
Harmonizing Tradition and Modernity
The entrance lobby, with its beveled diagonal form, seamlessly integrates with the war graves and remnants of the old church, creating a serene entry plaza. The architectural design embodies the rich legacy of Finnish church-building traditions, offering a familiar yet innovative aesthetic.
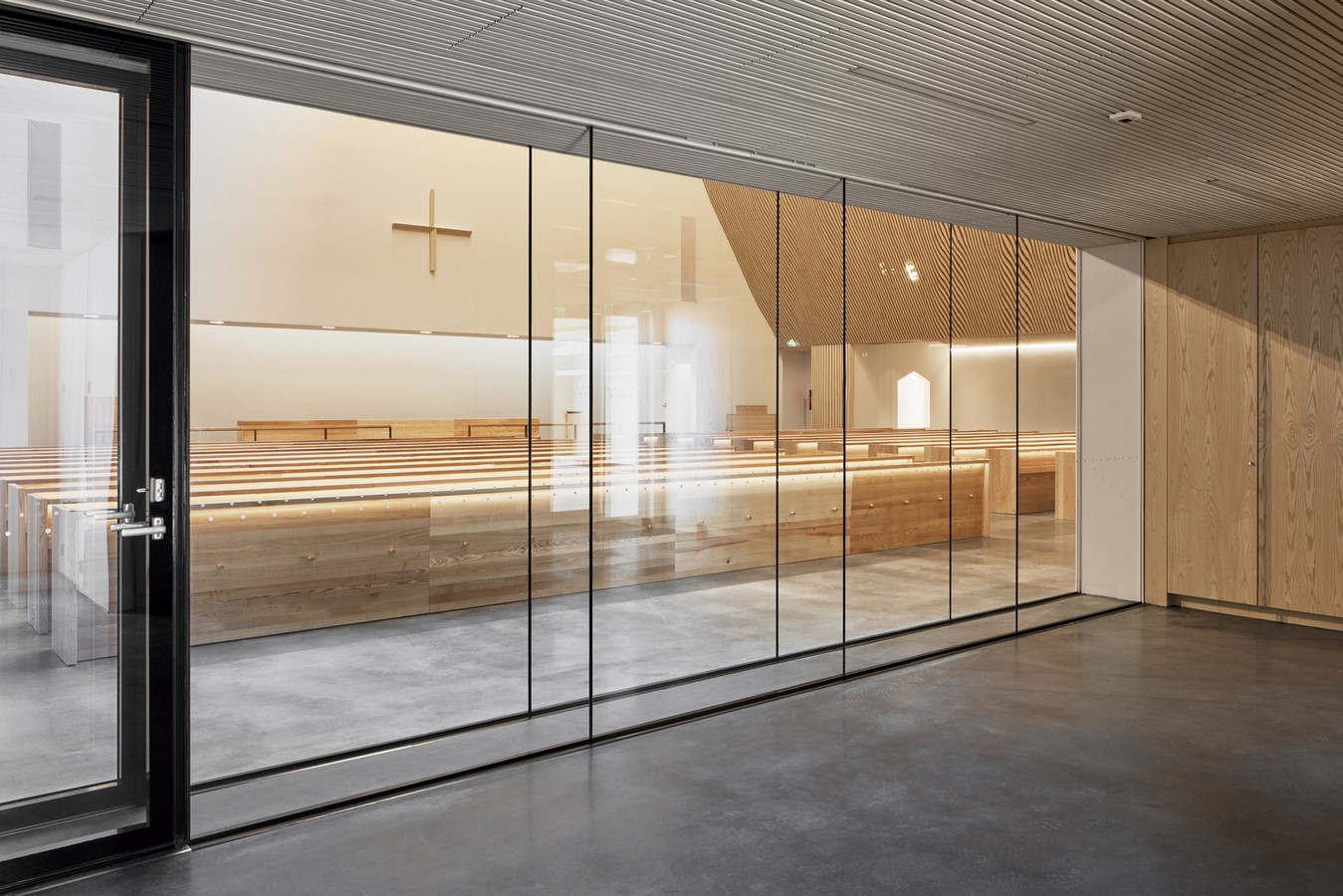
Embracing Warmth and Light
Clad in wood, the church hall exudes warmth and tranquility, providing a welcoming atmosphere for worshipers. The symmetrical gabled structure of the hall is bathed in natural light, accentuated by skylights and indirect illumination at the altar recess. This marriage of contemporary design and traditional materials fosters a sense of harmony and serenity within the sacred space.
A Testament to Unity
Through meticulous craftsmanship and thoughtful design, the new Church of Ylivieska serves as a testament to the resilience and unity of the community. As worshipers gather within its walls, they find solace in the merging of past and present, tradition and innovation. In the heart of Ylivieska, a new chapter of hope and renewal unfolds, embodied by the enduring spirit of faith and perseverance.
