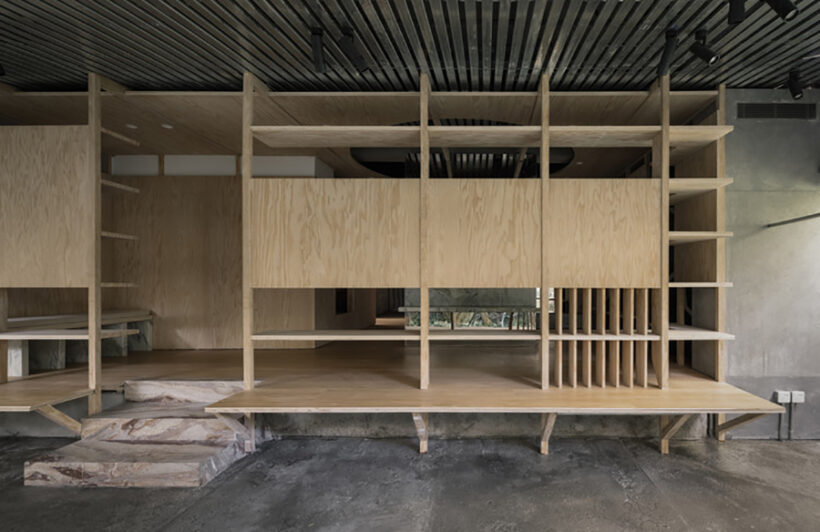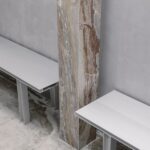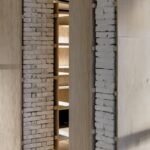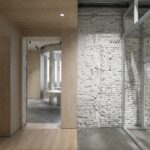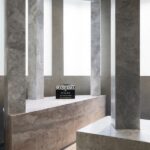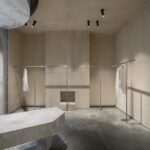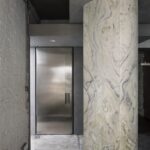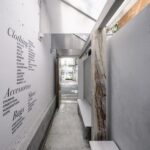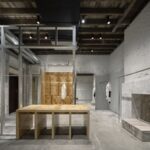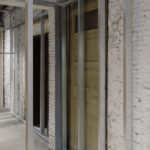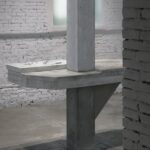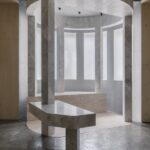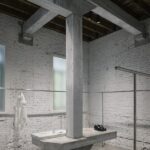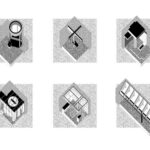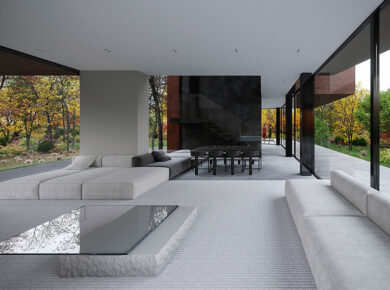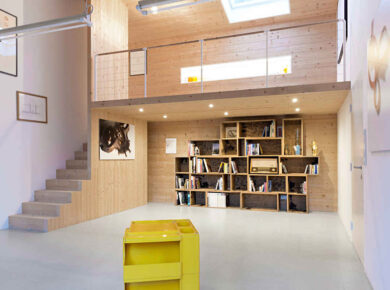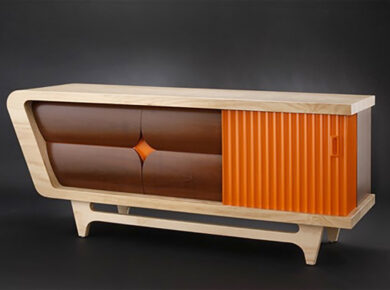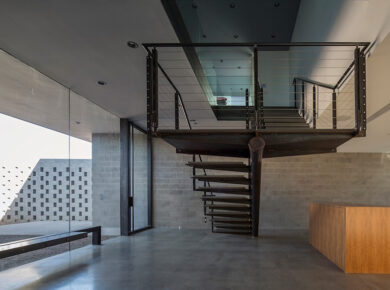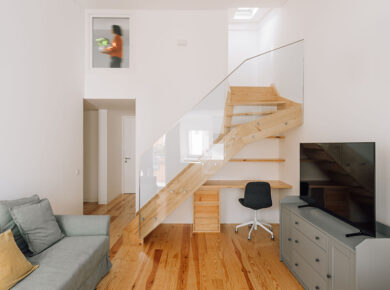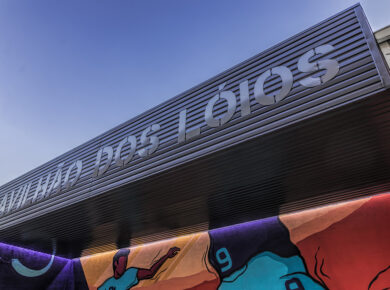Introduction
Situated within the bustling streets of Shanghai, the SPMA Store stands as a testament to architectural ingenuity and historical preservation. Atelier TAO+C, a renowned architectural firm, undertook the transformation of a 1930s old house into a boutique retail space for SPMA. Embracing the unique challenges posed by the existing structure, the architects seamlessly integrated modern design elements while preserving the essence of the building’s heritage.
Embracing History
The SPMA Store is housed within a typical lane house, characterized by load-bearing brick walls and wooden floors. The layout, constrained by existing walls, imparts a sense of depth to the space, with rooms arranged sequentially. Rather than erasing the traces of time, the architects chose to celebrate the building’s history by retaining elements such as the wooden ceiling, old doors, and brick walls, which were adorned with a fresh coat of white limewash.
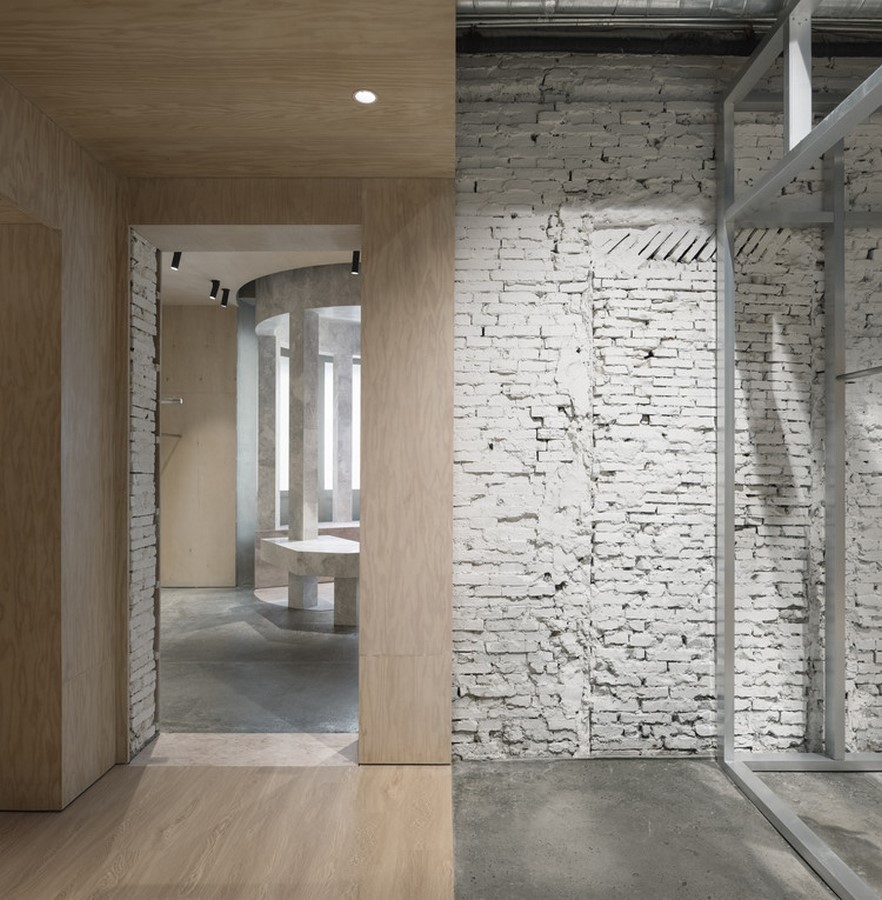
A Dialogue Between Past and Present
The renovation of the SPMA Store went beyond surface refurbishment, delving into the structural intricacies of the building itself. Atelier TAO+C employed a series of interventions to breathe new life into the space while honoring its historical significance. By introducing volumes and components crafted from contemporary materials, the architects created a dialogue between the old and the new, weaving together layers of texture and narrative.
Reimagining Spatial Dynamics
Central to the renovation was the reorganization of the layout and circulation to meet the retail requirements of the space. Freestanding volumes were strategically placed to disrupt the original room system, creating distinct areas within the central space. These volumes not only served functional purposes but also redefined the flow of movement, transforming narrow passages into dynamic transit paths.
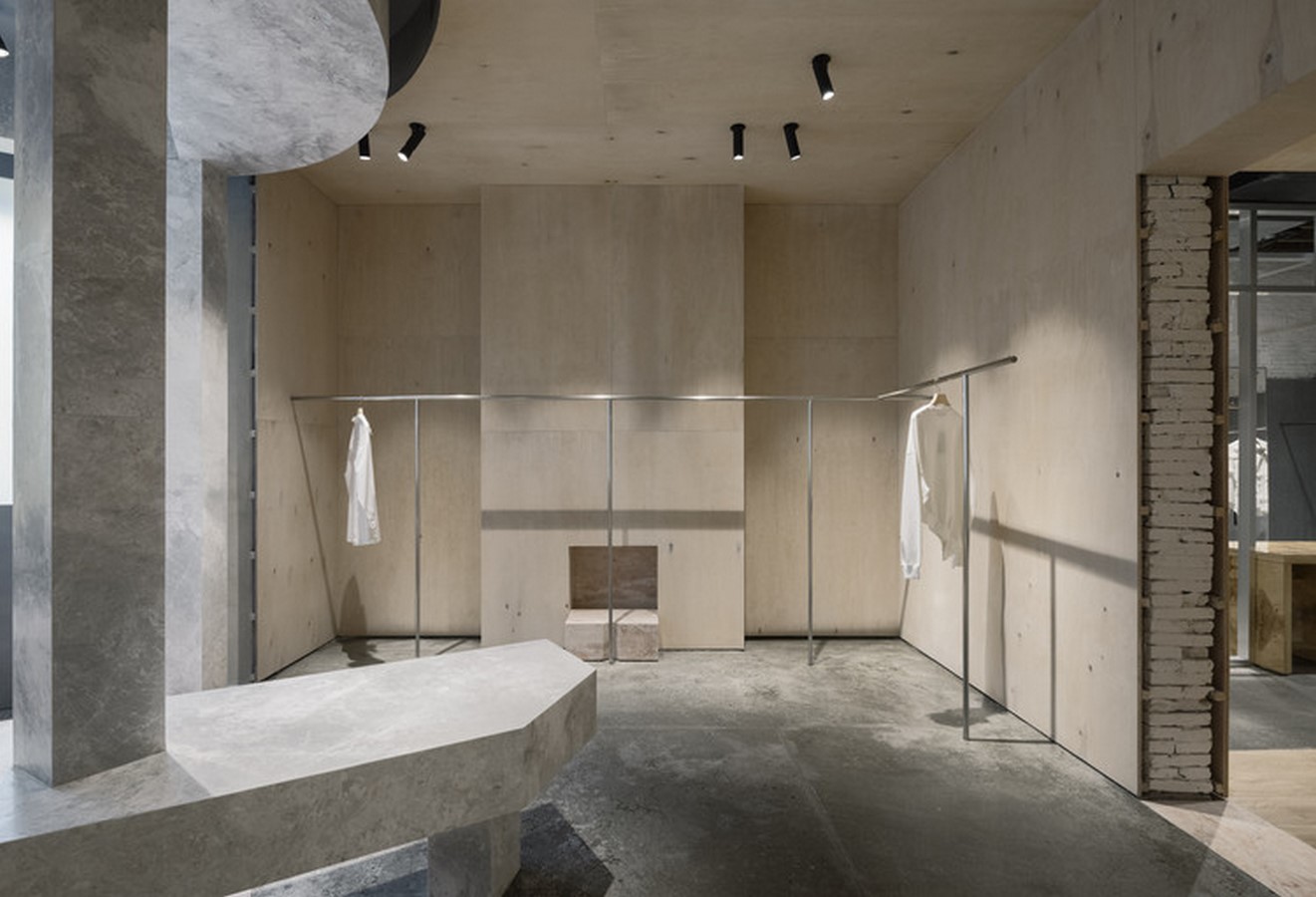
Integration of Modern Elements
The architects introduced modern design elements such as aluminum framing and wooden room structures to seamlessly connect different parts of the building. The dressing room and display shelf system, integrated into these new structures, extended into the backyard garden, creating a striking contrast with the traditional interiors of the old building.
Harmonizing Old and New
In the independent rooms, freestanding components were inserted to enhance spatial dynamics and visual interest. Marble columns, evoking classical elegance, were juxtaposed with rough concrete walls, showcasing the interplay of textures and materials. A T-shaped structure, formed by stone pillars and concrete beams, supported lightweight ceilings, allowing ample natural light to permeate the space.
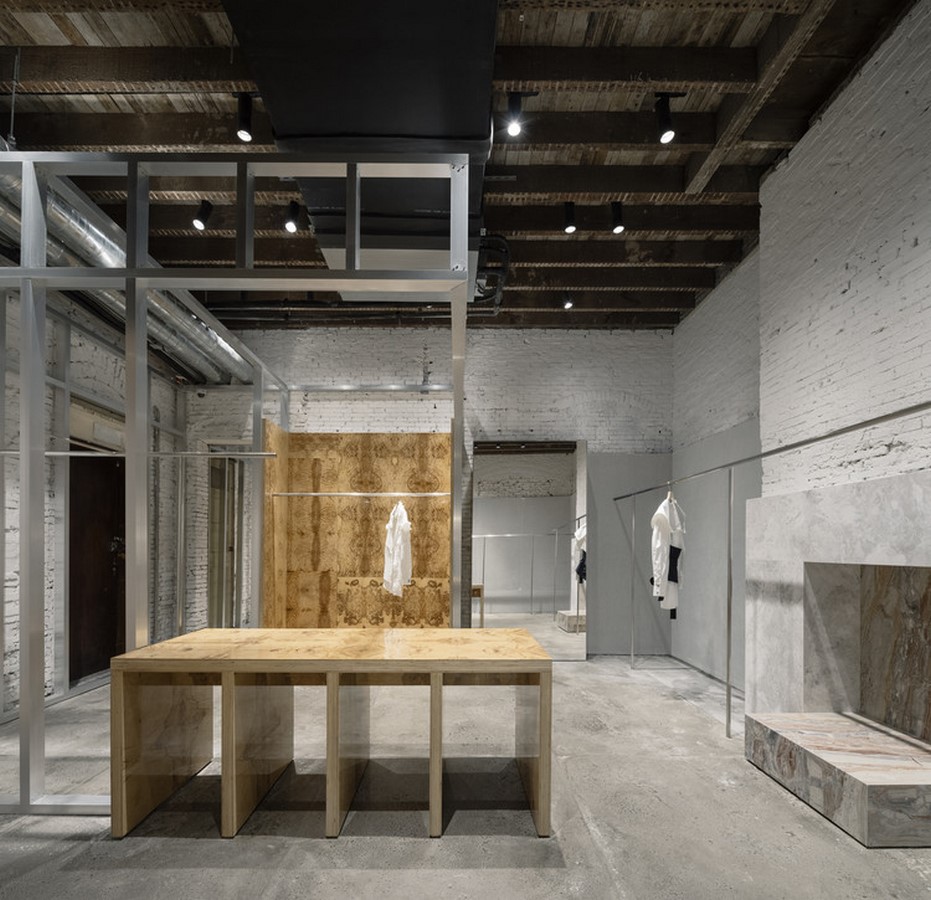
Conclusion
The renovation of the SPMA Store by Atelier TAO+C stands as a testament to the transformative power of architectural design. By embracing the rich history of the building while integrating modern elements, the architects have created a space that is both functional and aesthetically compelling. The SPMA Store serves as a beacon of architectural innovation, breathing new life into a piece of Shanghai’s heritage while charting a path towards the future.
